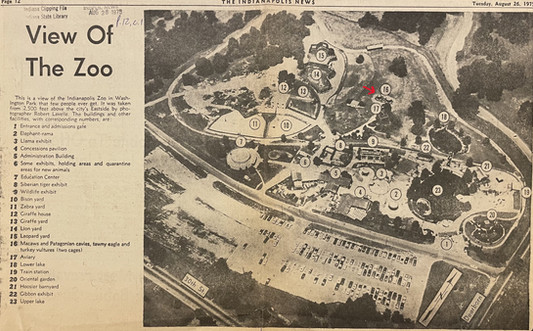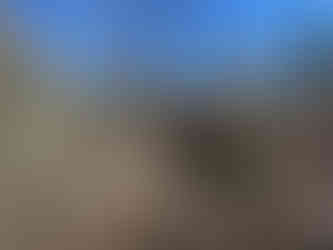The Modern Indianapolis Zoo Part III: Remains of the Old Zoo
- Ed Fujawa
- Nov 29, 2023
- 6 min read
This final part of the three-part series on the history of the old Indianapolis Zoo will deal less with the events and people who shaped the history of the zoo, and more with what still remains at the site. Part I can be accessed here, and Part II here. Both of these posts will help provide background information to some of the sites discussed below. The present-day images featured in this post were taken two weeks ago and in July, so there are some seasonal changes in those photos. As a reminder, and to help you get your bearings, below are three images (use the slide arrows) showing the zoo in 1966, 1986 (just before its closure), and today. 30th Street is at the bottom of the image, and north is up.
Today, the area which once hosted the zoo is entirely contained within Washington Park. The zoo grounds boast a large playground, several walking trails, a well equipped family center, and The Headquarters, a mountain bike trail park focused on kids which is established and maintained by members of the Indianapolis Police Department. Thanks to Officer John Wall for allowing me to wander around the park taking photos back in July during one of his work sessions at the trail park.
Not long after the zoo closed, a photographic survey was conducted in 1992. which shows the zoo mostly still intact, although clearly in dilapidated condition. The photos were taken by Rupert Daily and may be viewed at this link. A few of these images are used in this post.
Today, only two structures still stand from the original zoo. The first is the circular education center, discussed in both parts one and two of this series. Completed not long after the zoo first opened, the education center continued in operation throughout the life of the zoo at the Washington Park site.
When the zoo closed, the circular building was repurposed as part of the park facilities, and later, as part of an expanded family center. Visting the family center today, the interior walls of the former education building are decorated with murals of animals, a nod to the site’s past. Also, in the lobby of the family center is a mural of Willy the Whale (below), which once stood prominently on largest pond in the zoo.

The other building sits on the east side of the pond, along Dearborn Street, and while no longer in use, was once a restroom building. The first image below shows the restroom building as it appears today (or actually, back in July). The other two images are from 1992 Rupert Daily photos at Digital Indy, and how the restroom building appeared not long after the zoo closed.
Visible in photos from when the zoo first opened, the restroom sat next to the zoo’s train station. This is shown in the third image, with the restroom visible in the background. Speaking of the train, the tracks and rail ties are long since gone, although the graded route of the zoo is still more than 50% of its route around the park. Below are three images of the railroad bed from various sections of the park. The first runs right behind the restroom building. The second is on the far westside of the zoo, while the third is on the north side.
Remnants of two of the three ponds at the zoo are still visible. Starting with a small pond on the southeast corner of the zoo, water flowed into the large pond, before flowing under a walkway and rail bridge, and then cascading into a lower pond. The first pond is no more. Replaced by a grassy lawn, the pond and its small island were filled in and covered over. The larger, second pond is still present, although much smaller than its heyday. Once lined in concrete, the pond of today was modified to appear more natural and blend better with the park’s landscape. On the north side of the pond is the cascade to the lower pond, today nothing more than a marshy area which holds a little water and is filled with cattails and other aquatic plants.
The cascade to that lower pond is still in place, although a bit dilapidated. A then and now from a scene along that cascade with the zoo train in the July 26, 1964 copy of the Indianapolis Star Magazine is shown below. The retaining wall in the 1964 page is still there, although in a bit rougher condition. The magazine cover came from the Indiana State Library clippings files. The current pedestrian bridge shown in the right side image, below, was once the train bridge over the cascade. The zoo's pedestrian bridge was located on the other side of the railroad and not visible in the 1964 image. There are no remains of that bridge today.
Most of the animal enclosures are long gone. The small, tear drop shaped elephant enclosure was located just inside the main entrance, marked by the red arrow in the 1986 (left) and 2023 (right) aerial images below.
Nothing is there now, except a small mound of earth surrounded by a walkway (first image below). The second image shows the elephant enclosure in 1992 after the zoo was closed.
On the north end of the property (see the red arrow on the 1975 aerial below) are a series of concrete pads. A pair of circular concrete pads in this area marks the location of a pair of aviaries as identified on the 1976 aerial map be. There are also remains of the concrete walkways and viewing areas, along with a few other concrete pads for buildings or exhibits not identified on the aerial below.
One of the most prominent animal displays was the large cat enclosure, opened in 1975 which was divided into two sections, one for lions and the other for jaguars. These enclosures were located entirely within the Headquarters Mountain Bike Park. The image below is a view of part of the mountain bike park, looking north over the location of the former large cat enclosure.

The red dot in the 1986 aerial below shows the location where the above image was shot, with the camera looking to the north, or top of the image. This location would have been in the far corner of the giraffe enclosure.
The only remnants of this section is what looks like an access road running north and down a slight hill from the park’s family center, located just outside the chain-link fence in the image above. This was actually the main walkway which led to the large cat enclosure, and an observation area was located in the middle distance in the image. Just inside the Headquarters property is the remains of this observation area, including a concrete foundation. This foundation was the mount for a metal railing which kept visitors back from the wire barriers used for the lion enclosure. If you look closely at the left side image below, you can still see the remains of the railings, which have been cut flush with the concrete. The railings when they were still intact can be seen in the second image.
Returning up the hill to the family center, to your right is the entrance to the mountain bike park. This are once housed the giraffe enclosure and what at various times was the hooved animal, bison, or zebra enclosure. Little remains of these enclosures. Even the large giraffe house left no remnants behind. However, the hooved animal enclosures did leave the concrete outer wall of the enclosures (highlighted area below) running along the back of the education center (circle building in the image below) and the present day family center.

Located behind the present day family center, the concrete curb-like structure is clearly visible thanks to recent invasive plant removal done along the that section of the park. Note the circular education center in the second image below.
That about sums up for the remains of the Washington Park Zoo. Considering how the zoo was so effectively erased from the map following its closure, I was not expecting much to remain. There were other small pieces of what may have been the zoo. A chunk of concrete sticking out of the ground, a random wooden pole, and other items which while probably left from the zoo, would be impossible to conclusively identify.
Sources
All sources used for this post were previosuly identified in Parts I and II, except for the Rupert Daily photos of the remains of the Washington Park zoo, which are maintained online with Digital Indy, and physically retained at the
Andrew Seager Archive of the Built Environment, at Ball State University.

















































Comments